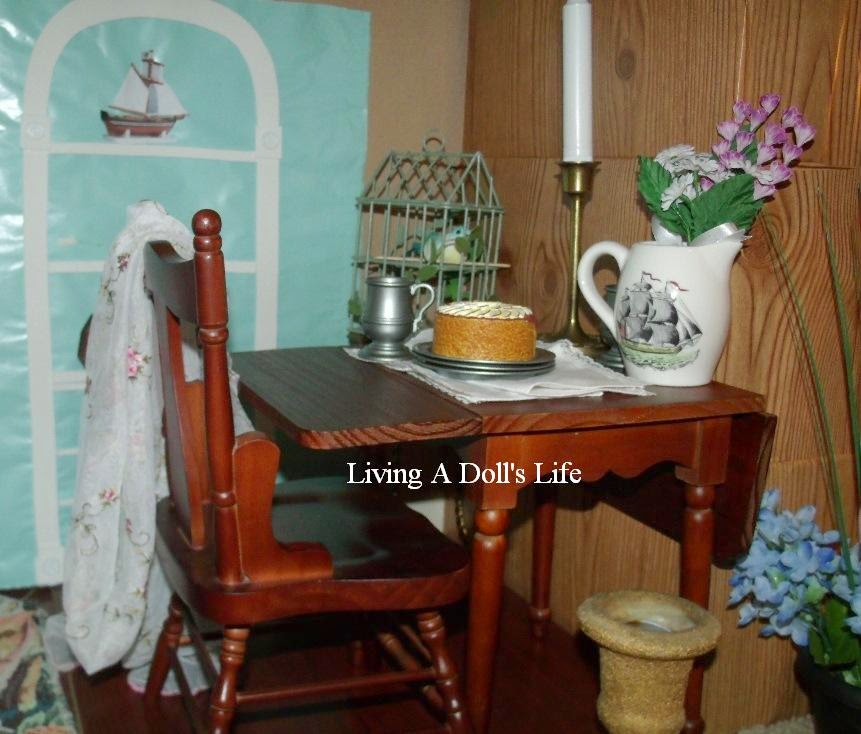We have had a lot of renovation going on at our house. Moving items, re purposing rooms, cleaning out the garage... A LOT of activity. I have lost my office/modern doll room. If you recall in a previous video about my being out of space, NOW I am in one room (Historical room) so re-arranging and prioritizing has been a challenge.
Firstly, modern dolls that I had trouble bonding with found new homes, all have lost their "bedrooms" (which is fine), not every doll NEEDS a room of their own. I have determined to make ONE large community space for the modern dolls. Which is fun because this will allow for fun generalized vignettes without personalization.
Currently the modern dolls are temporarily being displayed on a basic shelf.
The space under the shelf is reserved for Maryellen, depending on what is included within her collection. She is a BF character, so that would include a bed like the other BF dolls. (I'll wait to determine what appeals to me when she debuts Aug 27.)
I don't know exactly what/how I will merge the modern dolls living spaces.
More updates soon.........























.JPG)





























